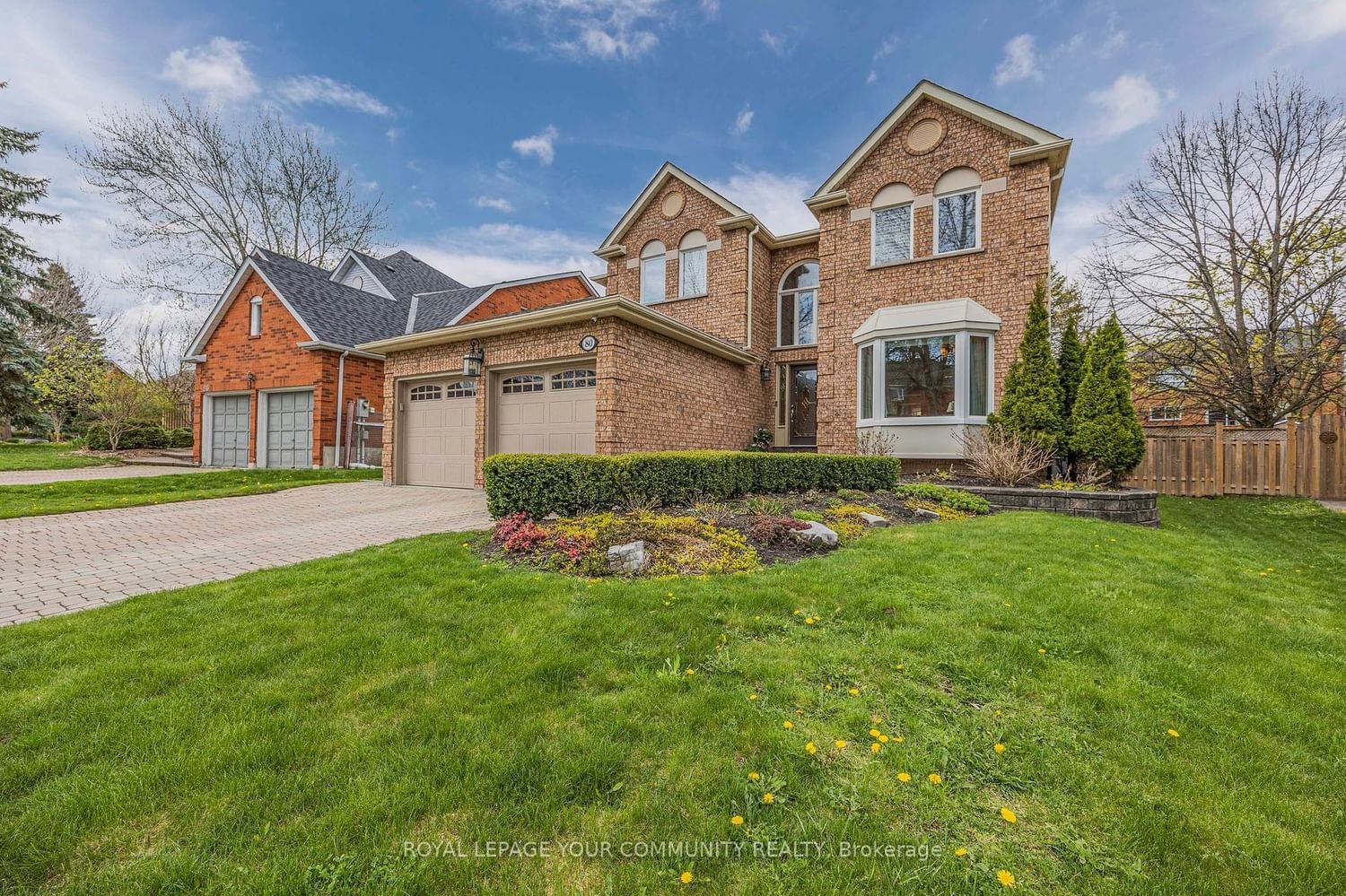$1,799,990
$*,***,***
4+1-Bed
4-Bath
Listed on 5/7/24
Listed by ROYAL LEPAGE YOUR COMMUNITY REALTY
You will love the design of this large family home. Set on a tranquil tree-lined SW Aurora Street. It offers a blend of sophistication and functionality. The grand 16' entrance sets the tone for elegance throughout. Inside, the open concept living space boasts lovely finishes, connecting the living, dining, and kitchen areas. A main floor office adds convenience, and updated bathrooms provide modern comfort. The highlight is the large, luxurious private master suite. Outdoors, the pie-shaped lot features a fenced and treed private backyard, perfect for gatherings. The finished basement offers versatility with a recreational room, wet bar, and extra bedroom. Top-of-the-line appliances grace the updated kitchen. Experience modern living in this beautiful home with its many features and spacious design, all in a great neighborhood. Don't miss the chance to make this well built Great Gulf Home your dream home. 2 Min Walk to Highview P.S, & Light Of Christ Elementary School.
To view this property's sale price history please sign in or register
| List Date | List Price | Last Status | Sold Date | Sold Price | Days on Market |
|---|---|---|---|---|---|
| XXX | XXX | XXX | XXX | XXX | XXX |
N8311834
Detached, 2-Storey
10+3
4+1
4
2
Attached
4
Central Air
Finished
Y
N
Brick
Forced Air
Y
$6,852.00 (2023)
< .50 Acres
144.49x44.57 (Feet) - Irregular
